|
The following are images of the MARINA’s
public spaces, dining areas and accommodation
MV MARINA’s midships pool and sun deck, located between the Canyon Ranch Spa
and the Library/Baristas.
A Few Select Interior Public Spaces
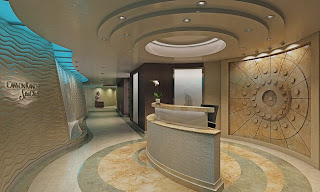
MV MARINA Canyon Ranch Spa Club.
The Canyon Ranch Spa Club is on forward Deck 14. It will offer a suite of
therapy rooms providing massages, skin care and beauty treatments. Adjoining the
fitness center, it will also feature a thalassotherapy whirlpool, sauna, steam
room, aerobics, spinning classes, yoga, pilates, wellness lectures, Canyon Ranch
Spa cuisine and cooking demos, a fitness track and a beauty salon as well as a
sheltered private relaxation terrace overlooking the bow.

MV MARINA Baristas Coffee Bar.
Baristas Coffee Bar is located on Deck 14, just aft of the pool area at the base
of the MARINA’s funnel. It adjoins the Library and provides all the necessary
caffeinated beverages one could ask for, free of charge and with a spectacular
view, to boot.
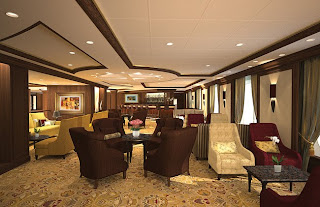
MV MARINA Martinis.
The comfortable and stylish furnishings on the MARINA are by such renowned
manufacturers as Baker, Maguire and Sutherland. No expense was spared and it is
apparent in the rich, clubby digs of Martinis, just aft of the soaring lobby on
Deck Six.
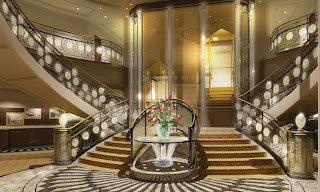
MV MARINA Lalique Grand Staircase.
Designers Yran and Storbraaten may have outdone themselves with the MARINA’s
Grand Staircase lobby, the Art Deco-inspired equivalent to the REGATTA class’
Edwardian trappings. And the banister is infused with Lalique glass medallions.
This will be the first thing guests see when they embark the ship on Deck 5 or
6.
Dining Venues

MV MARINA Toscana Restaurant.
The Toscana Restaurant is located atop the ship on the port/aft portion of Deck
14. To begin each meal, there is a selection of 30 olive oils and balsamic
vinegars to go with the artisan breads, made with Viron flour, grown in the
Beauce region of France. Many of the menu items are family recipes shared by the
ship’s Italian staff members.
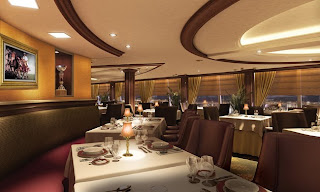
MV MARINA Polo Restaurant.
Just as with the REGATTA Class, the Polo Grill is atop the starboard/aft portion
of the ship, adjacent to the Toscana Restaurant on Deck 14. Among other
delectables, the Polo Grill will offer dry-aged and USDA Prime cuts.

MV MARINA Jacques.
Named for Oceania’s Master Chef Jacques Pepin, Jacques is located on starboard
Deck 5. This will be an entirely new eatery for Oceania, introducing a
Parisian-bistro inspired menu, created by Pepin. Even the decor will bear his
exclusive touch, with art from his private collection. Another new venue, Red
Ginger, is adjacent to Jacques on the port side of Deck 5. It will feature
pan-Asian cuisine.
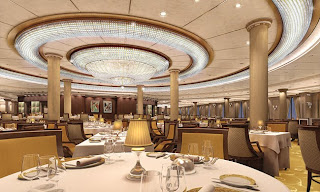
MV MARINA Grand Dining Room.
As with the REGATTA class ships, the MARINA boasts a Grand Dining Room in the
aft portion of the ship (on Deck 6). It is the largest of the ship’s six dining
venues and will feature Murano glass chandeliers. The cuisine is Continental and
this is where I should add that MARINA has a higher galley space ratio than any
other cruise ship.
Accommodation

MV MARINA Inside Stateroom.
The MARINA will offer seven basic accommodation floorplans, beginning with
eighteen comfortable 174 square foot insides. Located on Decks 10, 9 and 8, they
will feature a choice of twin or queen sized Tranquility Beds, flat-panel
monitor, wireless internet access, refrigerated mini bar, security safe, writing
desk and stationary, plush cotton robes and slippers, direct-dial satellite
phone, nightly turn-down service and oversize marble bathroom with handheld
hairdryer and French-milled toiletries. Accommodation decoration is provided by
Dakota Jackson (except for the Owner’s Suites, which feature Ralph Lauren
furnishings).
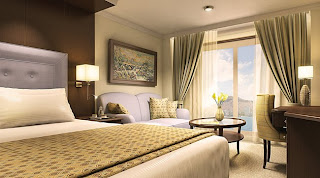
MV MARINA Oceanview Stateroom.
On midships Deck 7, there will be 20 Oceanview Staterooms measuring 242 square
feet and featuring floor to ceiling windows, a sitting area and breakfast table
in addition to all the other amenities listed above.
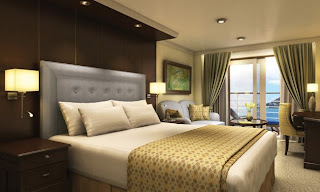
MV MARINA Verandah Stateroom.
There will also be 244 Verandah Staterooms on Decks 7 and 8 and 200 similar
Concierge Level Verandah Staterooms on Decks 9, 10 and 12. These rooms will
measure 282 square feet and Concierge Level rooms will feature access to the
private Concierge Lounge and priority reservations for Polo Grill, Toscana,
Jacques and Red Ginger.

MV MARINA Penthouse Suite.
There will be 124 Penthouse Suites measuring 420 square feet on Decks 10 and 11.
Additional features include a full walk-in closet and full tub in addition to
shower.

MV MARINA Oceania Suite.
Twelve Oceania Suites will measure 1,000 square feet and contain separate
living, dining and bedroom areas, walk in closet, extra large verandah,
whirlpool tub and whirlpool jaccuzzi on the verandah, media room with 50” LCD
flat screen TV, an additional guest bathroom and en suite dining.
Eight Vista Suites (not shown), located on forward Decks 8, 9, 10 and 12, will
measure 1,200 to 1,500 square feet, 42 inch flat screen TV with Bose
Surroundsound, laptop computer, king sized Tranquility Bed and wraparound teak
verandah.

MV MARINA Owner’s Suite Entry.
Three 2,000 square foot Owners’ Suites occupy aft Decks 8, 9, and 10. Decorated
with Ralph Lauren Home furnishings, they span the entire 105 foot beam of the
ship and have a centrally-situated entry foyer and bar.

MV MARINA Owner’s Suite Living Room.
On the port side of the suite is the Living Room with its private dining alcove.
And that is platinum leaf in the ceiling recess....
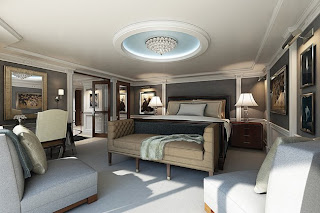
MV MARINA Owner’s Suite Bedroom.
On the starboard side, there is a master bedroom, master bath and exercise room.

MV MARINA Owner’s Suite Bathroom.
The bathrooms are designed to not only rival the best on any ship but those at
any land-based resort or hotel, as well.
|