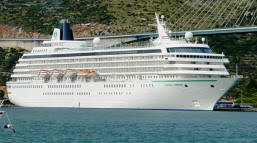|
 Crystal
Cruises will unveil new interiors and deck spaces on the Crystal Symphony this
September following a $25 million-plus makeover. Crystal
Cruises will unveil new interiors and deck spaces on the Crystal Symphony this
September following a $25 million-plus makeover.
The 922-guest, 50,000-ton ship
will get redesigned penthouses, pool areas, Prego Italian restaurant, Lido Cafe
and guest elevators as well as behind-the-scenes upgrades. Crystal Symphony’s
two 982-square-foot Crystal Penthouses with large verandahs will be stripped and
transformed into what the line says will feel like residential apartments with
luxurious fabrics, details and finishes. Internal space will be extended to
enlarge the living spaces and bedroom.
While both the master and guest bathrooms will feature marbles and designer
fittings, the master bathrooms will boast a sunken Philippe Stark Duravit
Jacuzzi bathtub with 90-degree ocean views, glass mosaics and recessed
televisions. The suites also offer an entrance lobby, his-and-hers walk-in
closets, a study area, living room, state-of-the-art audio-visual system, and
dining room with floor-to-ceiling windows. The 61 butler-serviced Penthouses and
Penthouse Suites will be redesigned in taupe and sand tones, accented by citrus
or icy blue, one of two color schemes. New custom cabinetry will include stone
countertops and flat-screen televisions, while new bedding, stone-topped end
tables and bedside reading lights will be framed by new headboards, carpeting
and window treatments. All bathrooms will feature new tile with mosaic accents,
glass showers, contemporary hardware and lighting, and a white and neutral color
palette.
The Lido Café, popular for breakfast and lunch, will be transformed into an
upscale dining spot with a new dining experience, designed to showcase Crystal’s
freshly cooked fare as well as add intimate seating and improve flow. Inspired
by the skies, surf and sand dunes of the Hamptons seashore, the room will be
infused with light through a new glazed indoor/outdoor extension and
floor-to-ceiling windows. The décor will feature tones of seashell, sand and
weathered timber along with polished metal accents and sea grass screens. New
food and drink service islands will offer different choices. Also in store are a
new bread oven, grill, woks and other culinary equipment for more freshly cooked
choices.
The pool areas will be redefined with new spaces, water features and furniture
for more indoor and al fresco dining, plush conversational seating and varied
sunbathing options. Limestone tile will offset the azure pool and the new,
larger whirlpool, while deck furniture will be a combination of antique white
and neutral taupe accented with colors of sunshine and tropical fruit. In the
retractable roof-covered, mid-ship area of the Lido Deck, the Neptune Pool will
be removed and replaced with teak decking and al fresco dining and lounging
options around the Trident Bar.
Since its debut, Prego, the Italian specialty restaurant, has been inspired by
Venice. Open only for dinner, the new design will be moody and dramatic,
retaining elements of traditional Venetian architecture and portraiture. Padded
dark chocolate fabric walls will frame chandeliers, art by Venetian artists and
upholstered seating.
All Crystal staterooms, all of which were redecorated in late 2007 and feature
sitting areas, will receive new sofas to provide more seating and add third
berths for families. This year, all accommodations on Crystal Symphony and
Crystal Serenity received new plush Simmons mattresses with sanitary protectors.
During the September drydock, Crystal is also investing in upgraded elevators, a
new crew restaurant, new lighting systems and other behind-the-scenes projects.
Medical center improvements include digital X-ray equipment, enabling doctors to
efficiently share X-rays with guests’ personal physicians and other specialists.
A major upgrade of the ship’s onboard broadcast production studio will enhance
Crystal’s television programming.
The drydock is scheduled for Sept. 17 to Oct. 1 in Boston at the Atlantic Marine
Boston shipyard. Adfecto will design the Crystal Penthouses, Lido Cafe, Seahorse
Pool and Neptune Deck areas, guest elevators and crew mess. Kurt Nix will design
Prego and II X IV will design the Penthouses and Penthouse Suites. |
|
 |





 Crystal
Cruises will unveil new interiors and deck spaces on the Crystal Symphony this
September following a $25 million-plus makeover.
Crystal
Cruises will unveil new interiors and deck spaces on the Crystal Symphony this
September following a $25 million-plus makeover.